Data centers are among the most complex building types, requiring a significant amount of coordination among Building Team members, often with a compressed schedule and in tight spaces. Perhaps no other project type stands to benefit more from coordination using building information modeling and virtual design and construction than data centers.
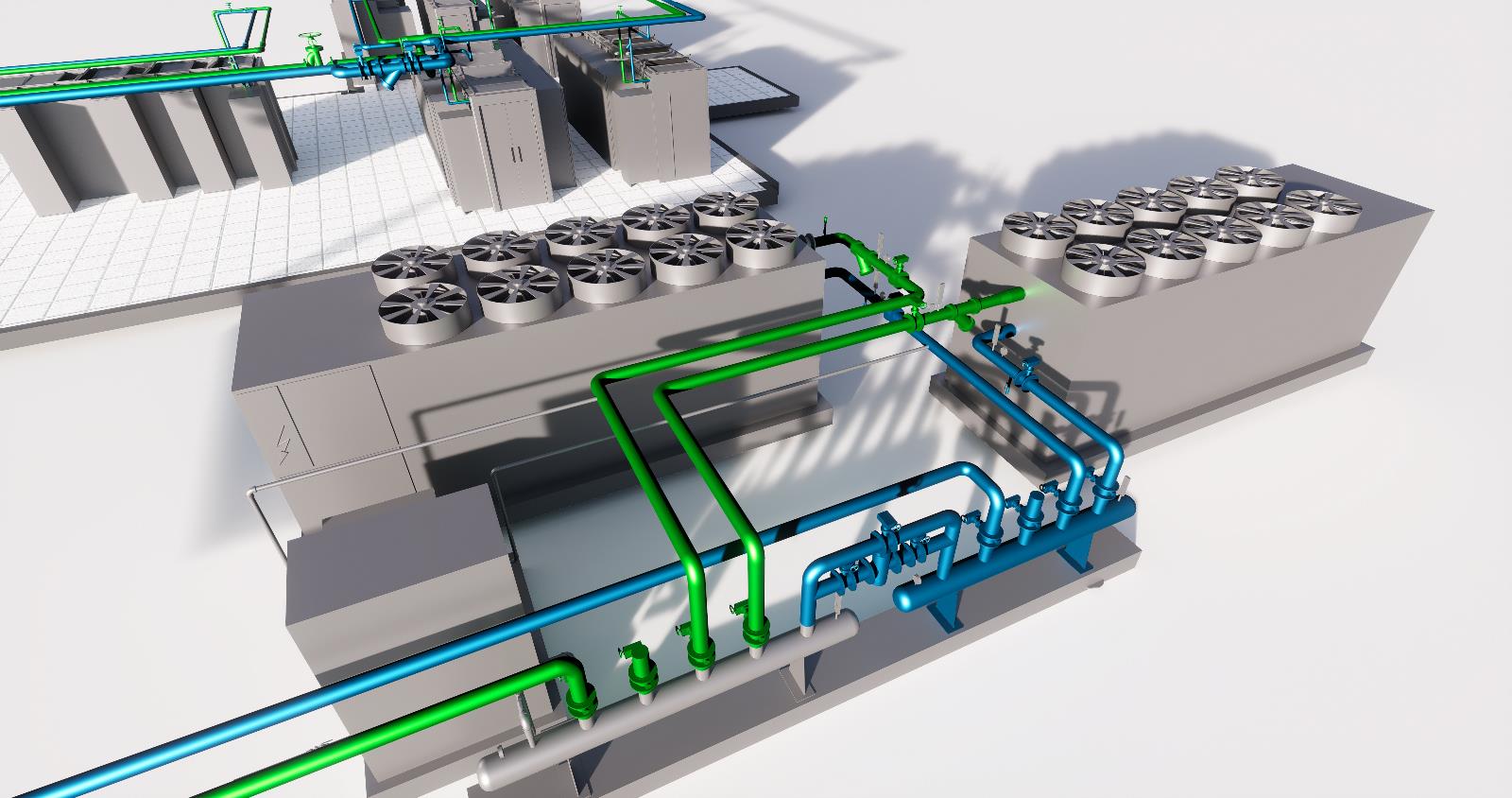
M&E Design plus Construction needs the cooperation several BIM professionals who specialize in data centers to identify the areas of planning, design, and construction where they’re getting the most value out of BIM coordination.
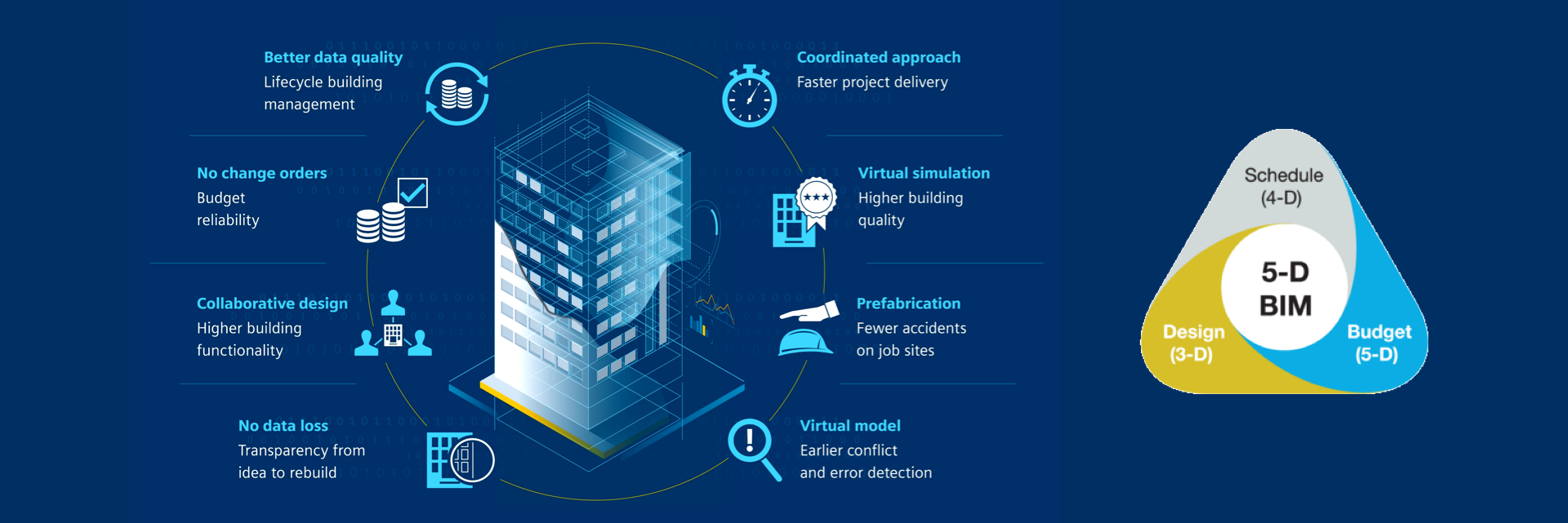
Data centers have huge mechanical and electrical capacities for their footprint which can be up to 30 times of the typical office building. Also, the equipment is typically concentrated outside the server halls to reduce risk to the IT equipment. All these factors create incredibly dense equipment spaces and major duct, pipe, and conduit distribution routings.
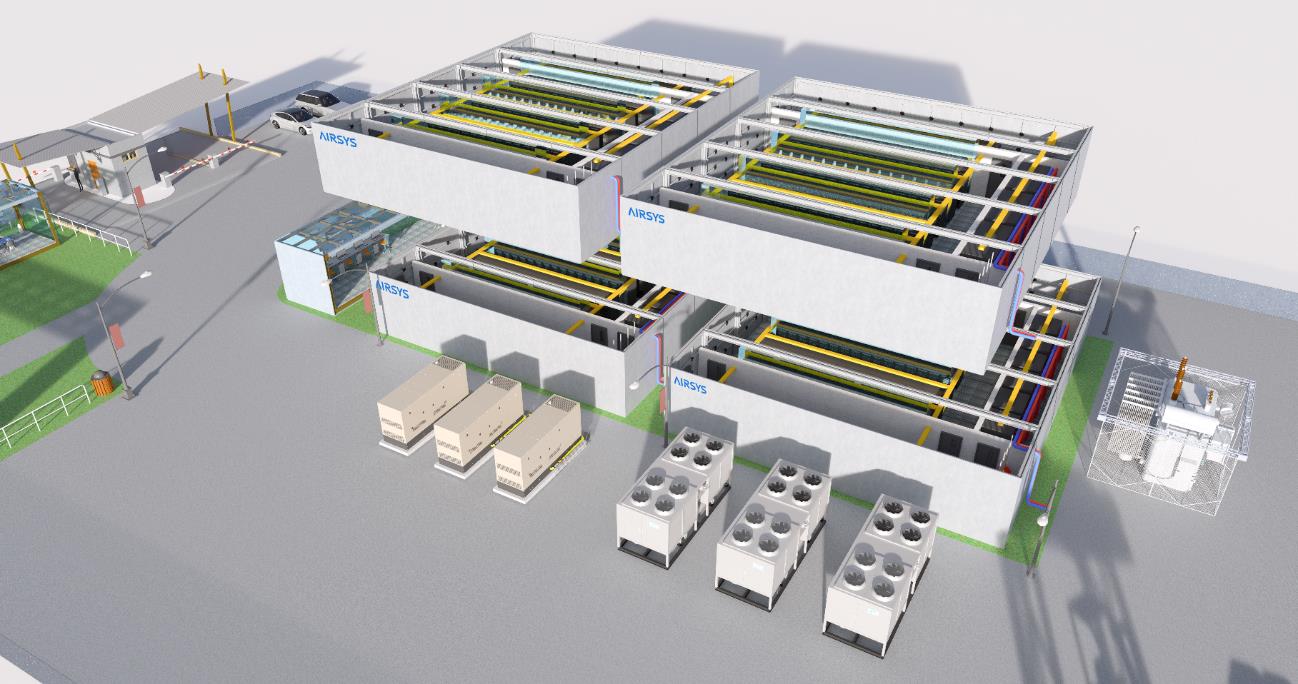
BIM helps AIRSYS designers confirm that the equipment and distribution can all fit, verify maintenance and service clearances, and analyze pressure drop and voltage drop with the actual routing. BIM’s precise routing allows AIRSYS designers to model the heat dissipation and adjust the electrical duct bank configuration accordingly.
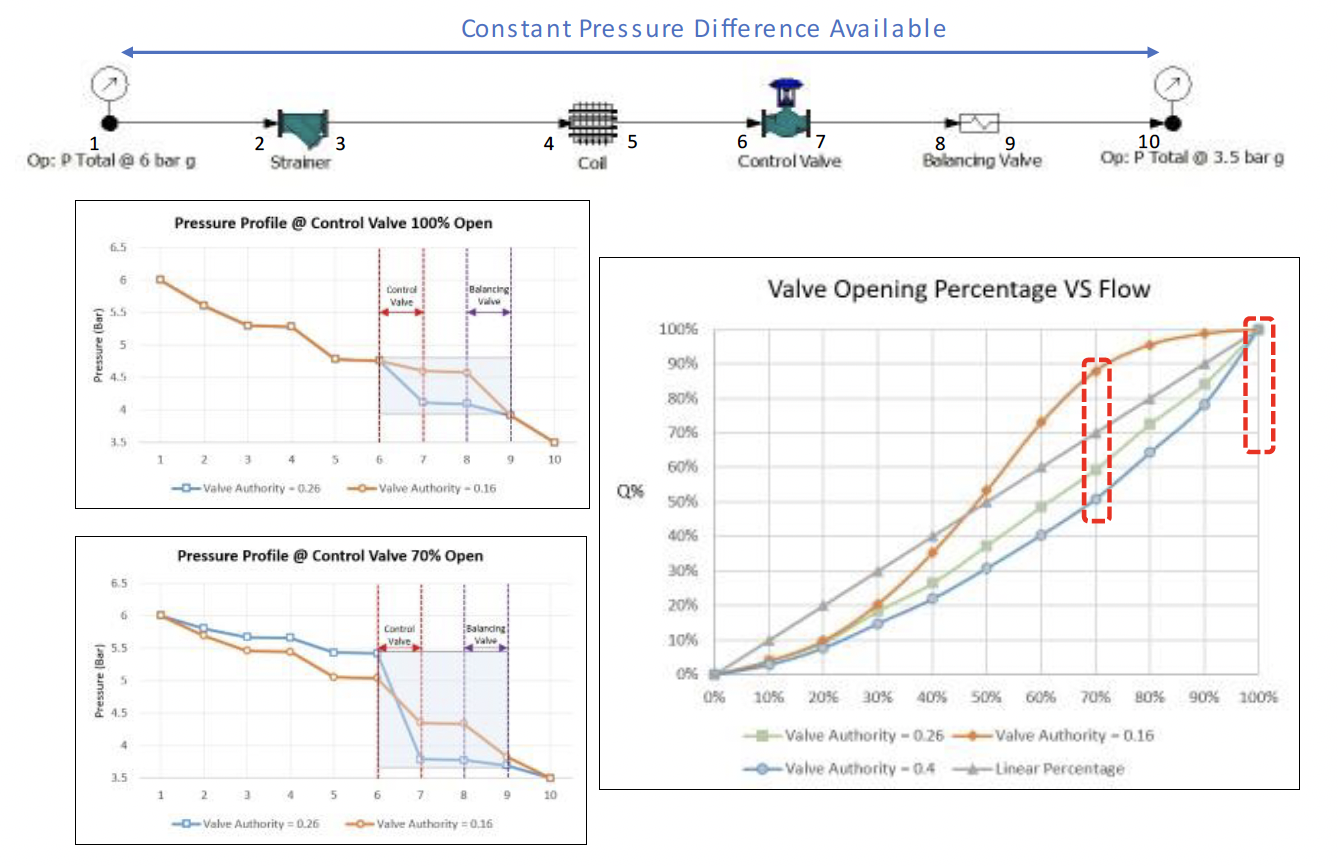
Data center clients are pushing hardly for the pace of new construction and retrofit projects. In order to speed up construction, AIRSYS is prefabricating many of the building systems and components, from the enclosure to the mechanical and electrical systems. BIM platform is vital for designing and testing prefabrication concepts with respect to material handling, path of travel, and installation sequence.
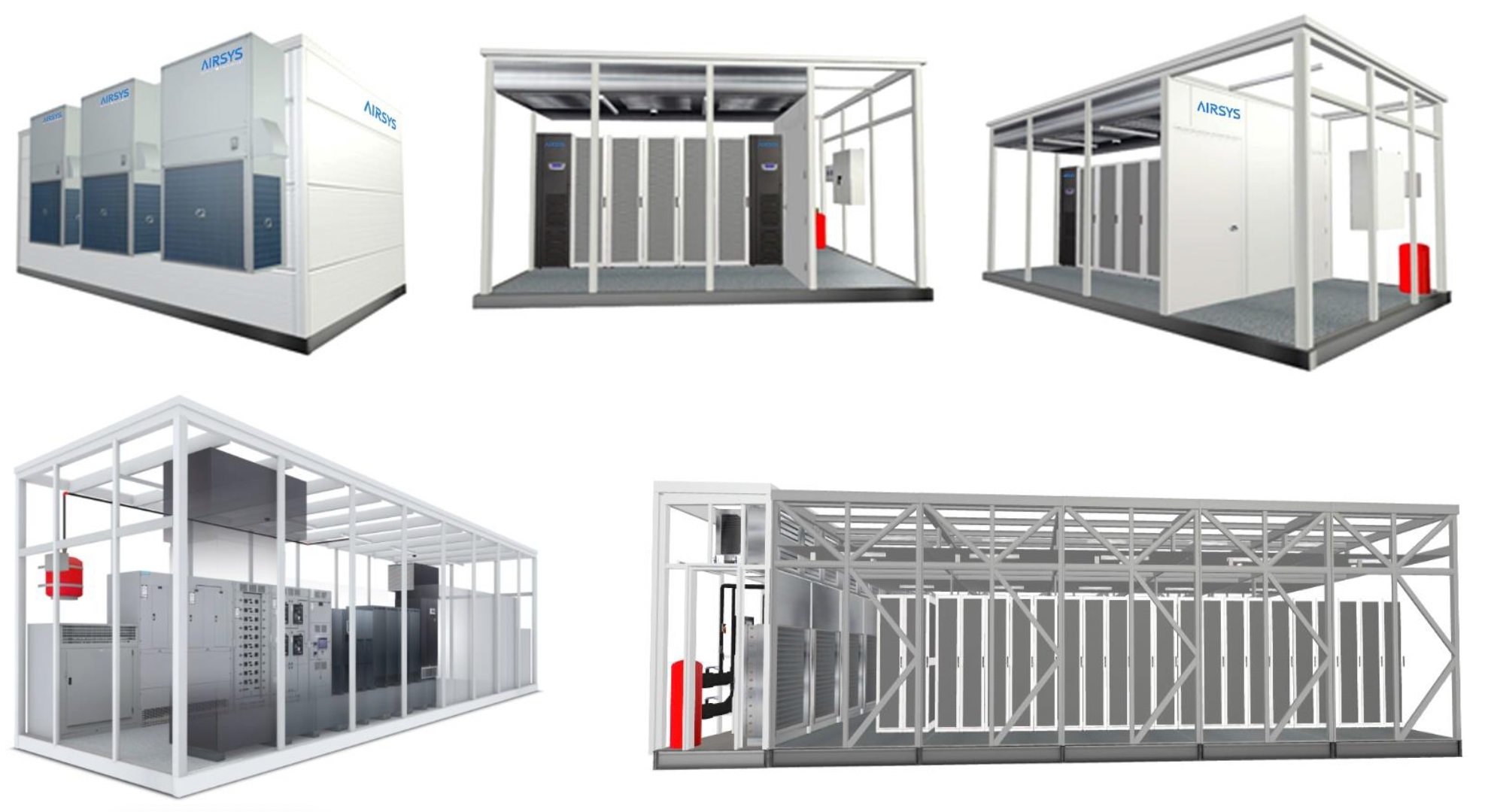
Data center projects are typically phased to optimize the CAPEX. Often, the initial capacity target shifts during design and construction due to leasing activity and the difficulty of projecting the need for IT computing power. By adding a phasing element to the BIM model, the team can analyze the cost, schedule, and energy consumption at different phase steps, after the day-one construction is complete, BIM supports future development with an accurate record of the installed condition, allowing AIRSYS team to plan future deployments with confidence.
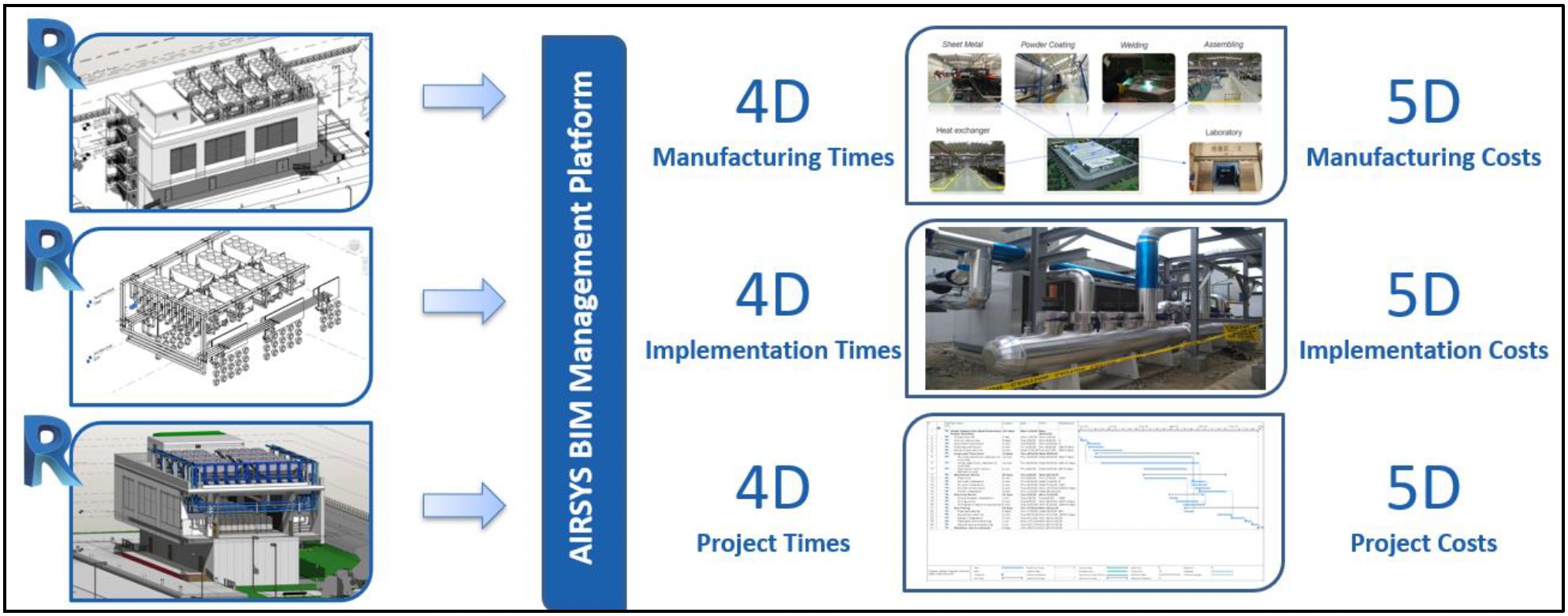
By incorporating computational fluid dynamic (CFD) simulations into the BIM model, AIRSYS can evaluate, and fine tune server layouts based on the thermal modeling. Investing in virtual CFD analysis will save you from large costs in real live DC testing and validation. Moreover, potential high expenses for adapting HVAC system on-site after installation are avoided. Additionally, getting a CFD analysis in an early stage of the HVAC design process, will generate a huge beneficial insight and will help you determine the optional air flow in every single design, resulting increased DC reliability and effectiveness